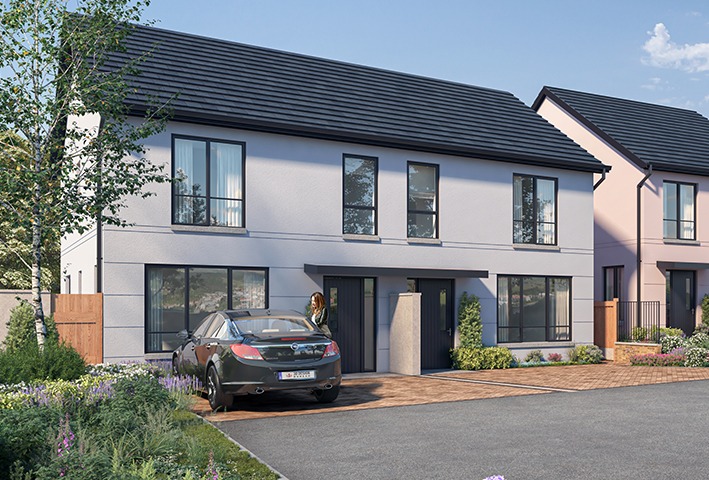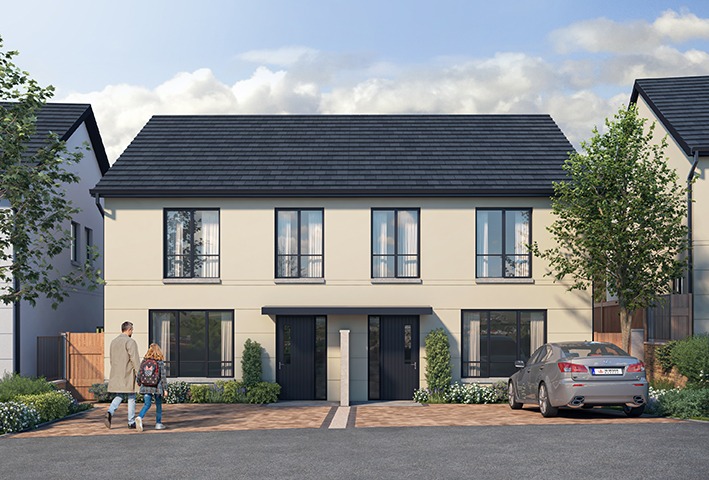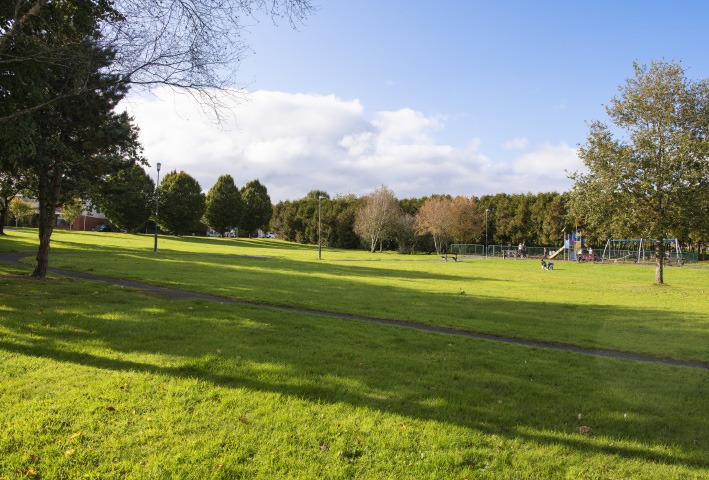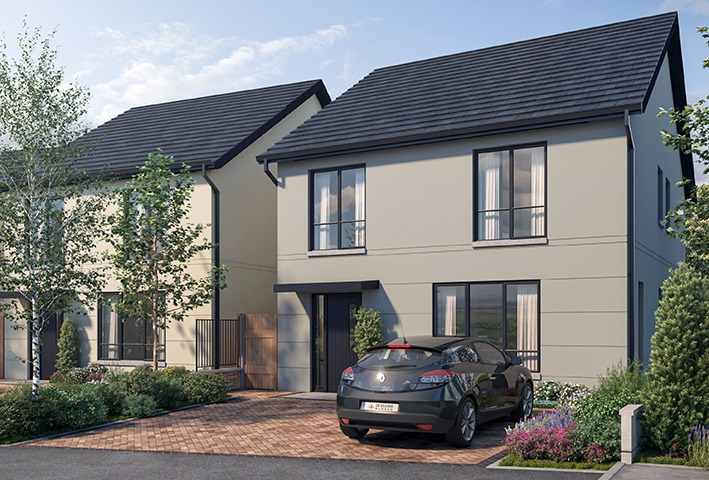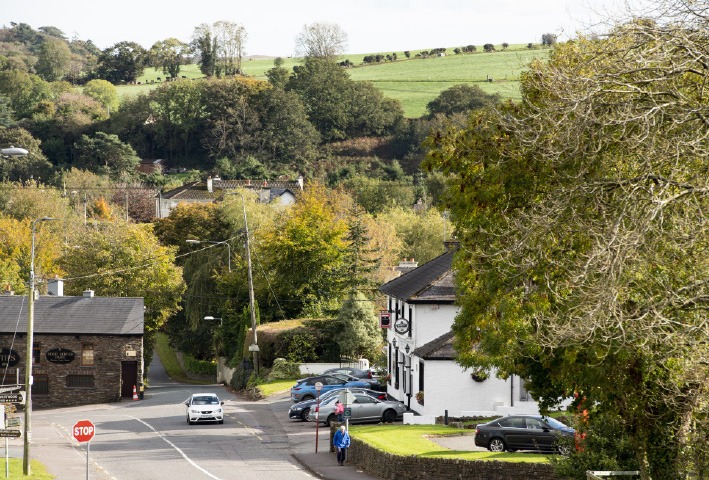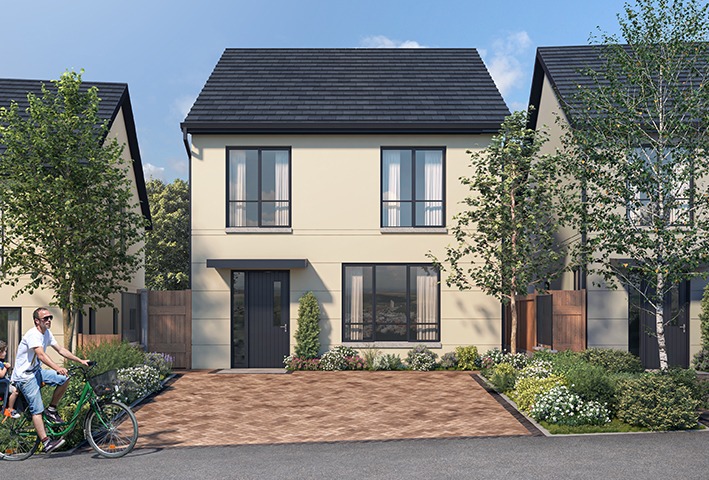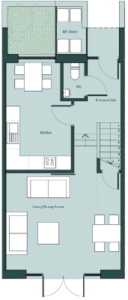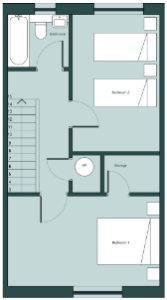This website uses cookies so that we can provide you with the best user experience possible. Cookie information is stored in your browser and performs functions such as recognising you when you return to our website and helping our team to understand which sections of the website you find most interesting and useful.
House Type 3
2-Bed Terrace
This is an attractive, modern 2-bedroom house with a split level ground floor. The house is designed and built to the highest standards. There is a large living & dining area with double doors opening out on to a private patio and garden space to the rear of the house. There are two generous sized bedrooms upstairs along with storage space. The house is heated by an efficient air-to-water heat pump.
These houses will be available from Q4 2023 in Phase 3 of the development however all interested purchasers should complete the current application process.
Floor Plans
Ground Floor
| Room | Metric (m) | Imperial (ft) |
| Living Room | 4.6 x 4.1 | 15.09 x 13.58 |
|---|---|---|
| Kitchen | 2.82 x 4.10 | 9.25 x 13.45 |
| Store | 1.69 x 1.20 | 5.54 x 3.94 |
| WC | 0.96 x 0.9 | 3.14 x 2.95 |
First Floor
| Room | Metric (m) | Imperial (ft) |
| Bathroom | 1.98 x 1.70 | 6.50 x 5.57 |
|---|---|---|
| Bed 1 | 4.90 x 2.91 | 16.08 x 9.55 |
| Bed 2 | 4.14 x 2.80 | 13.58 x 9.19 |
| Store | 2.04 x 0.93 | 6.69 x 3.05 |
| HP | 1.80 x 0.99 | 5.91 x 3.25 |
